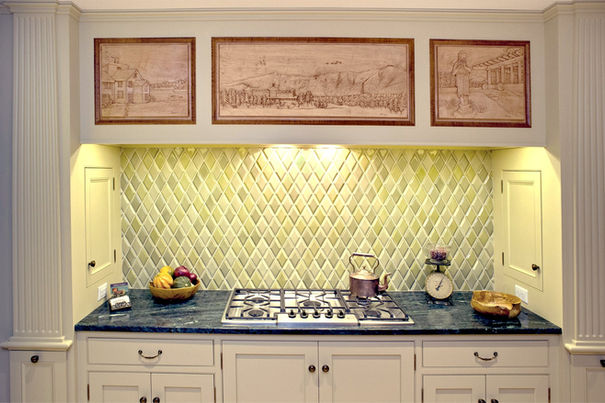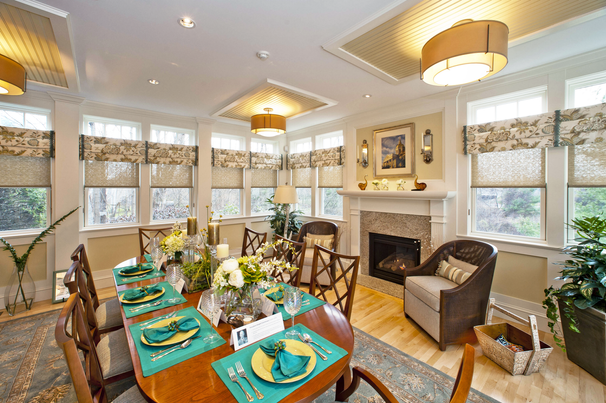AWARD WINNING
New Hampshire Governor's Mansion
The Governor's official residence since 1969

Specifications
Governors Mansion
Historical Renovation
6724 SQFT
The New Hampshire Governor's Mansion, known as "Bridges House", is the official residence of the Governor of New Hampshire and the governor's family.
The Bridges House, located in Concord, has served as the governor's official residence since 1969. The house is listed on both the New Hampshire and National Register of Historic Places.
While New Hampshire’s first families generally have not resided at the Bridges House, it serves as the setting for many official state functions held by the Governor and is an extension of that office. The purpose of this project is to improve the capabilities of the property to host larger events and further extend its use by legislators, civic and business leaders, and visiting dignitaries from around the nation and the world. The renovations will further provide an attractive and functional setting for non-profit and community events.

The completed total space of the house is approximately 6,724 square feet. Because of the original kitchen's small family size, it was enlarged with a bump-out that enlarged it from 220 sf to 340 sf. The fully remodeled kitchen was designed by Vintage Kitchens. It includes all commercial grade appliances including a double fridge, 6 burner gas stove and two dishwashers. A bay window has been added to bring in natural light and to provide window seating.
With its own segregated pantry space, the kitchen is now able to be closed off from the rest of the house. The kitchen does have access to the old part of the house as well as a new 19 x 20 dinning/meeting room where a sun room used to exist. This new dining/meeting space is bathed in light from a perimeter of windows and also features a new gas fireplace.
The old converted two story carriage shed was demolished down to the existing main floor and then built back up as a single story 2120 sf great room. An additional bump-out was added to the front of the great room for an ADA lavatory, powder room, coat room and large storage closet. The great room also has a new gas fireplace at one end and single door to access the kitchen. There are also plans to possibly add a coffered ceiling to the great room at some point.
To help protect the antiquities in the building and for guest comfort, the old oil-fired heating system was replaced with three new HVAC gas-fired systems. These are connected to an energy recovery ventilation system (ERV) to provide just the right amount of fresh outside air. One of the major challenges of this project was to carefully install the ductwork for this new system into the original structure.
Many companies have come forward and donated their time and/or materials for this very worthy project to help keep the cost of this project within reach.
Bridges House was originally built by Charles Graham about 1836. Styles Bridges was governor of New Hampshire from 1935 to 1936 and then U.S. senator for 25 years thereafter. Governor Bridges bought the house and lived here from 1946 until his death. Bequeathed to the state upon the death of his widow Doloris Bridges, in 1969 it became the State of New Hampshire’s official governor’s residence.
To learn more about the Bridges House and the efforts byThe Friends of the Bridges House to restore it, click here. Also on their website is a list of the many events scheduled that the public can take advantage of and also get a tour of the finished project.
























