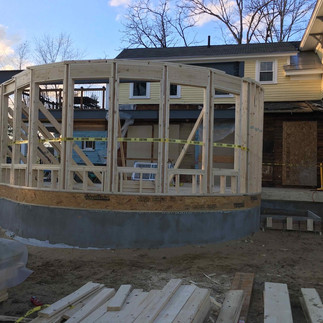Local Non-Profit Addition in Concord NH
- Michael Browning
- May 17, 2022
- 1 min read
A local non-profit organization in Concord, NH is undergoing some major renovations for a much needed, multi-purpose room addition to their existing office space. The large Victorian-style home turned office-space was originally built in 1900, adding a layer of complexity to the overall project to compliment, while introducing some modern flair into the design and construction.
This tri-level expansion will serve as a Board Room with ample conference space, additional storage and a service area. Above the new Board Room, a second-story deck will be constructed to connect and match the existing deck, complete with custom iron handrails currently in production with our fabricator.
Construction started with exterior site work and excavation for the new basement space which will house their climate controlled document storage area. The basement walls were built utilizing Insulated Concrete Form (ICF), a sustainable and energy-efficient product to ensure this document storage area will stay dry and safe. The unique radius shaped wall called for great attention and experience from our teams to accomplish this seamless look.





















Comments